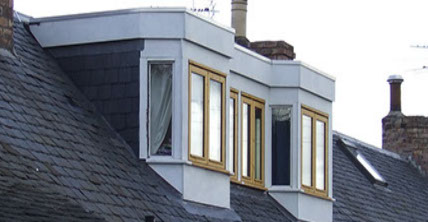Covering all of SW London
0208 893 9373

LOFTS - EXTENSIONS - CONVERSIONS
A dormer (window) is an extension to the existing roof, allowing for additional floor space and headroom within the loft conversion.
Dormers protrude from the roof slope, normally at the rear of the property and can be built in a variety of styles. Internally, a dormer will have a horizontal ceiling and vertical walls compared to the normal diagonal sides of a conversion. In lofts that have limited space or headroom a dormer will provide additional space that can make a conversion feasible.
Flat roof dormers tend to give the maximum amount of additional internal space although they do not look as attractive from outside the property. Gable fronted and hipped roof dormers look much more attractive but they often do not give as much internal space and will cost more to build due the extra complexity.
Different types of dormer
Gable fronted dormer - these are sometimes called a dog house dormer
Hipped roof dormer - a dormer with a hipped roof
Flat roof dormer - you guessed it - it has a flat roof!
Shed dormer - a single planed roof that is pitched at a shallower angle to the main roof


Dormer Loft Conversions
Contact
Green Group Construction
422A Upper Richmond Road West
Sheen
London
SW14 7JX
Visit Us
LOFTS - EXTENSIONS - CONVERSIONS
Green Group Construction is a trading names of A & F Services (Twickenham) Ltd.
Registered Office: 78 The Green, Twickenham, TW2 5AG.
Registered in England No. 7418115
VAT Registration No. 105 1847 38







